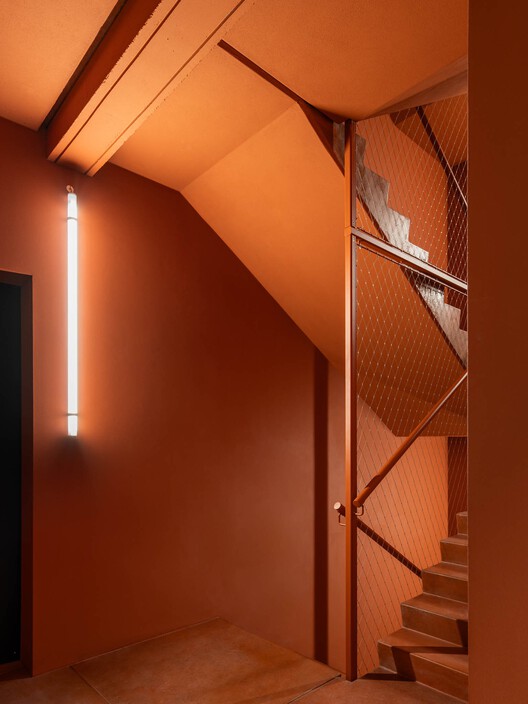
-
Architects: Carlana Mezzalira Pentimalli
- Area: 13255 m²
- Year: 2025
-
Photographs:Marco Cappelletti
-
Manufacturers: KEIM, CEIR, Selvazzano, Falegnameria Longato, Greenstyle Srl, ITF Group Srl, Michelin Group Srl, Pellizzari Building Srl, Risp Srl Carbonera , Stingers

Text description provided by the architects. Architectural firm Carlana Mezzalira Pentimalli (carlanamezzalirapentimalli.com) has unveiled the new headquarters for Itagency, Faba, Maikii, and Exclama in Vascon di Carbonera, a region north of Treviso known for its dense industrial warehouses. Thisproject merges architecture, art, and community to create an innovative and collaborative workspace that also considers its social impact.



The design by Carlana Mezzalira Pentimalli revolutionizes the traditional workplace to embrace remote working and digitalization, prioritizing a sustainable balance between work and personal life. The offices are dynamic, flexible, and designed for adaptation, fostering informal, homely spaces. A new anthropocentric venue, full of sharing environments, open-air activity areas and seamless indoor and outdoor spaces. "Our projects are invitations to innovate and explore. We see each building as a generous space that encourages social interaction and community building," say the leading architects Michel Carlana, Luca Mezzalira, and Curzio Pentimalli.

This development includes a new headquarters for the group and transforms existing offices into additional warehouse space, with an extension northward. This rearrangement and the addition of a new cargo yard make the area more efficient interms of logistics and flexibility, while also cutting construction costs. At the heart of the design is its transformative potential. Each architectural detail is crafted with adaptability in mind, ensuring the building can evolve over time. From a structural frame that opens the interior to a roof designed as a communal area, to the building's four-storey layout that encourages employee interaction.

The ground floor serves as a multipurpose area for meetings, exhibitions, and other events, while the upper floors house adaptable office spaces. Mobile walls and modular elements allow for quick reconfiguration of meeting areas, while glass and fabric devices serve as visual and acoustic dividers, to help redefine the large open spaces. The design includes secluded spots for private calls and quiet work, blending with the open exhibition spaces. A modular desk and shelving system allows for customizable privacy levels, providing alcoves for working, discussing ideas, sitting, and, most importantly, socializing. A neatly arranged mechanical system, hidden behind a modular metal grille, brings industrial contemporary dynamism. The layout's flexibility supports various work styles and fulfills individual employee needs, while also enabling organizations to adjust to changes in the market or workforce quickly.


A far cry from the typical industrial subdivision, the building offers a unique gathering spot on its rooftop, which doubles as a plaza for relaxation and mingling. This area, enhanced by artist Lorenzo Mason's work, becomes a platform for expression beyond the usual office boundaries.


Mason's art, a graphic interpretation of non-verbal communication, turns the space into a lively hub for human interaction, pushing past the daily grind. The intertwining of his artistic vision and Carlana Mezzalira Pentimalli's architecture enriches the space, making it a source of inspiration and humanity, evident in other studio projects like the Music School in Bressanone. "Our approach integrates architecture, urban planning, engineering, and art, aiming totailor each design to its environment and embrace change over time," the architects assert.


Carlana Mezzalira Pentimalli's philosophy manifests in a building that's both a functional workspace and a living artwork. This flexible design evolves with its surroundings, recalibrating positive impact and redefining the hybrid office space for community life.
























































